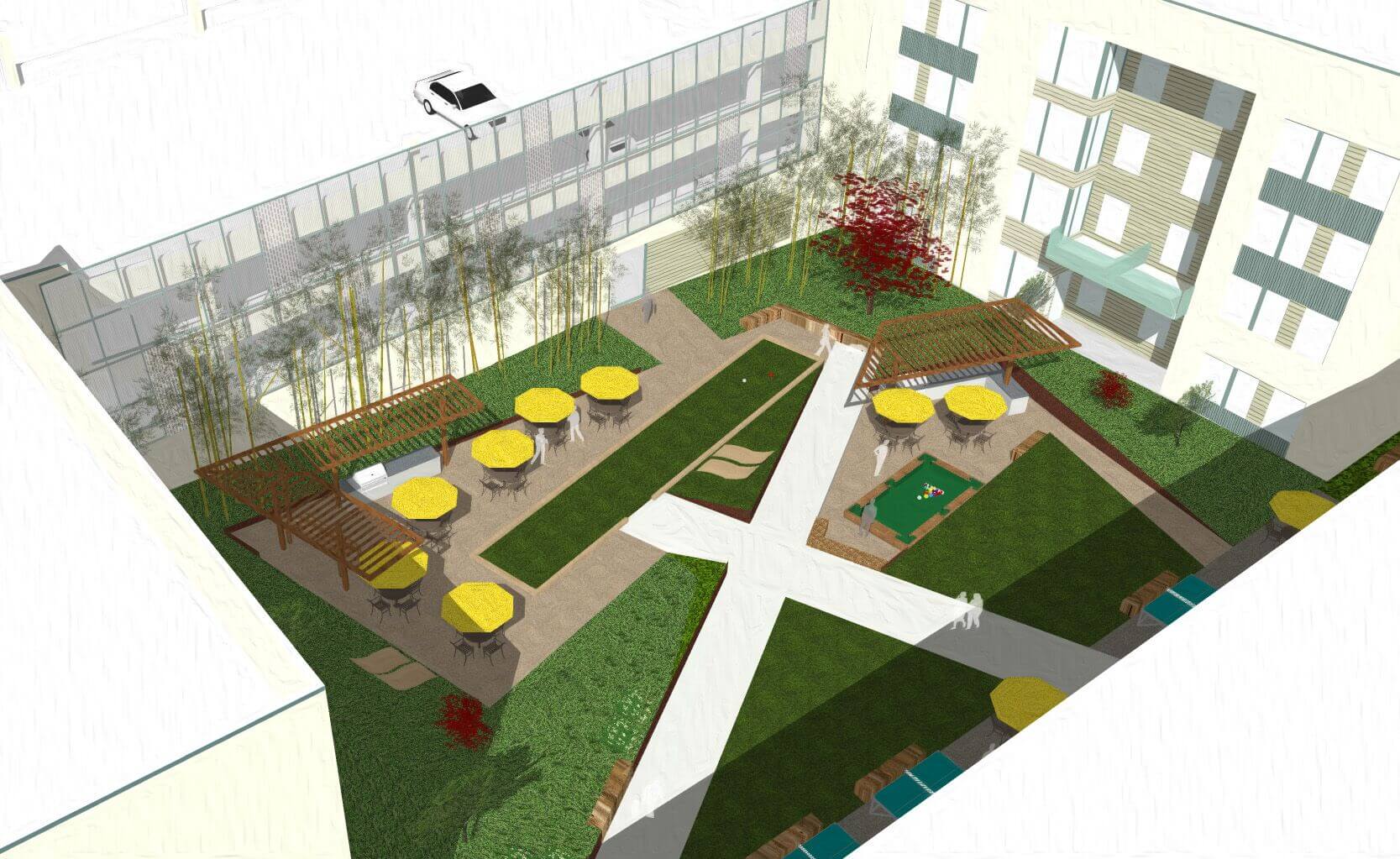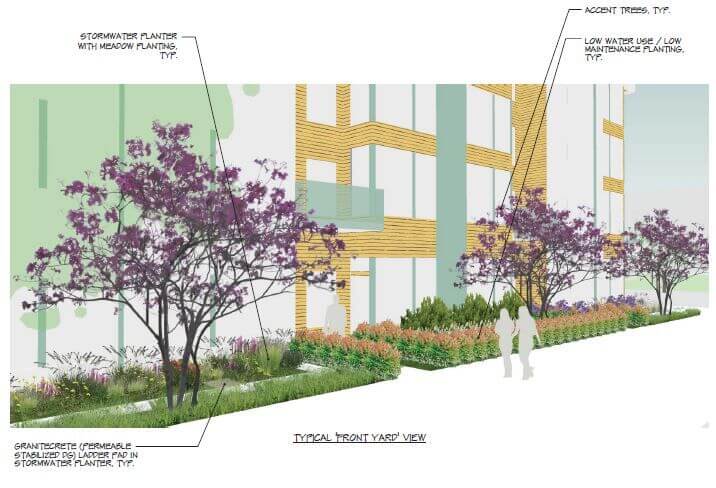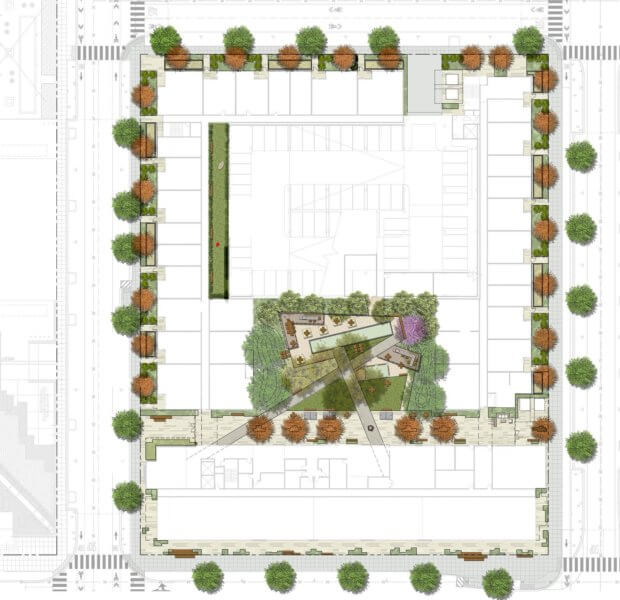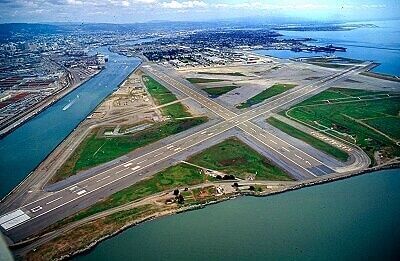Alameda Point Project

JETT LA + DESIGN is excited to be part of the long-anticipated Site. A development at Alameda Point in Alameda CA. After 20 years of planning, Phase I of Site A will produce 637 housing units, which includes the 200-unit Block 9 project for moderate-income households designed by Pyatok Architects and JETT LA + Design. The plan for Block 9 also includes 10k SF of retail commercial development as part of this phase of development. The streetscape is designed to reference the surrounding neighborhood and provides residents with meadow-garden front yards which also function as stormwater treatment planters for the site. The residential courtyard design for Block 9 was inspired by the naval air history of Alameda Point and a private roof deck terrace offers residents an outdoor gathering space with views. Jett has been faced with some unique design challenges on this project, such as having to account for an anticipated site settlement of 2-5 inches over the next few decades, soil salinity challenges, and on-site stormwater treatment challenges.


