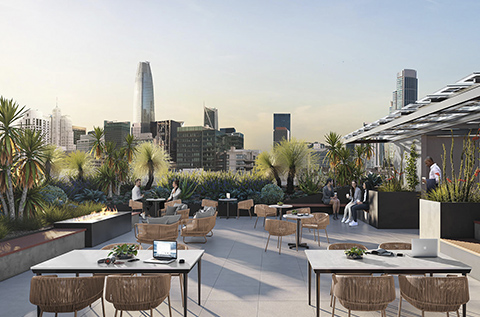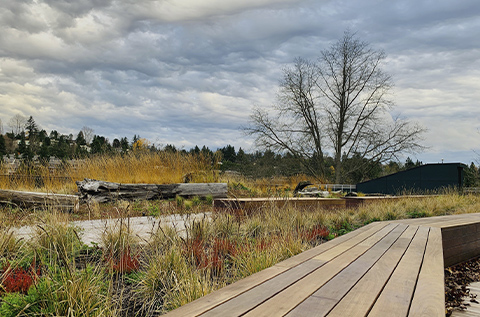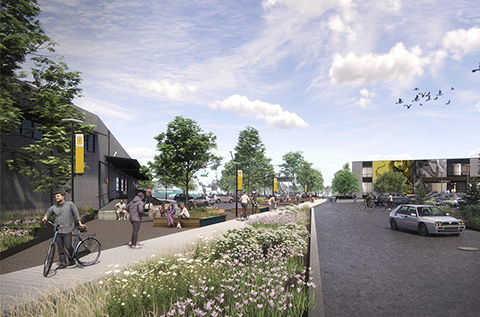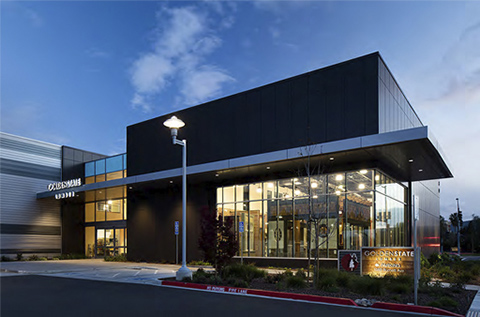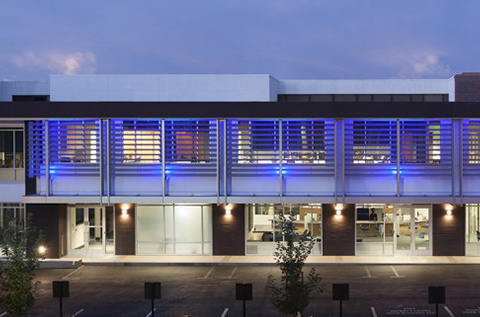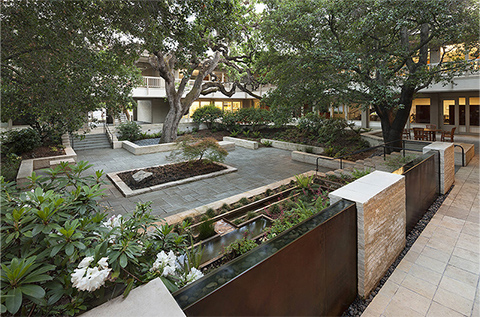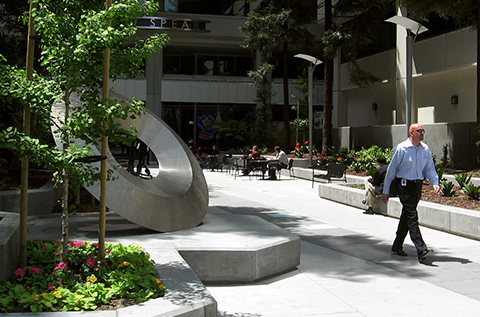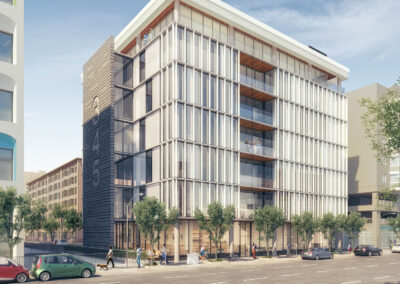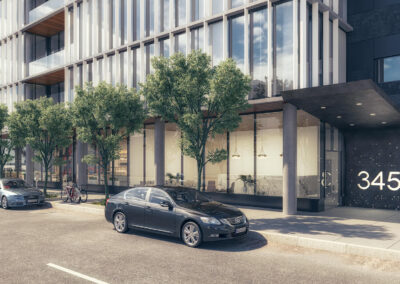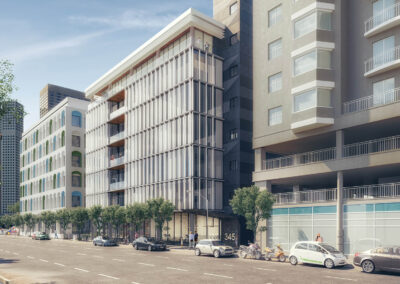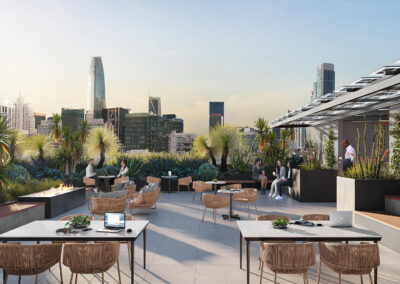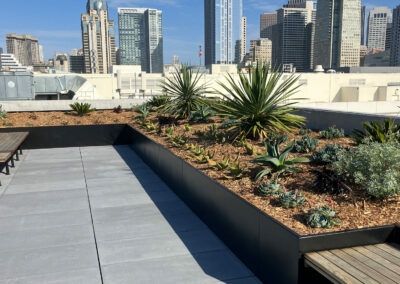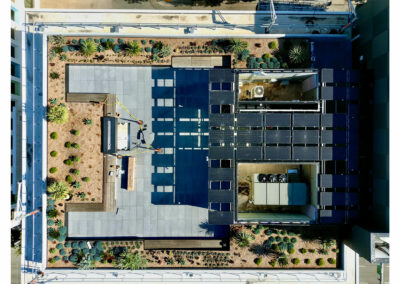345 4th Street
345 4th Street is a ground-up office building in San Francisco’s South of Market (SoMa) district. Designed by Stanton Architects for T2 Development. This mixed-use office building includes 50,000 SF of office and street level retail.
JETT’s design provides outdoor co-working and amenity spaces dispersed between the ground level public breezeway, private walk-out terraces and large roof garden that offers panoramic city views. Custom metal planters with built-in wood platforms, linear fire pit, and striking plant palette are arranged around a photovoltaic canopy to meet San Francisco’s Better Roof Ordinance.
OVERVIEW
Location
San Francisco, CA
Completion
2022
Client
T2 Development
Architect
Stanton Architects
Images
Stanton Architects / NQS / Jupiter Unmanned
View More Commercial and Retail Projects
