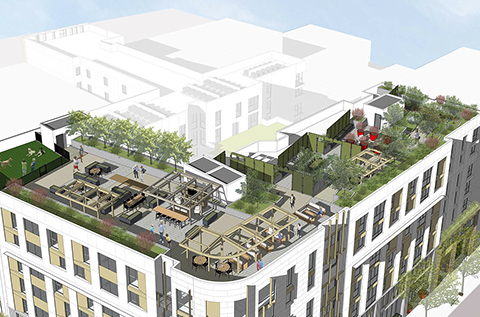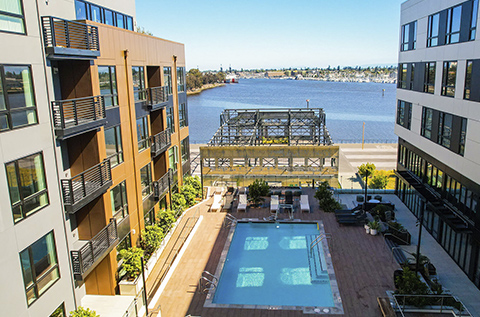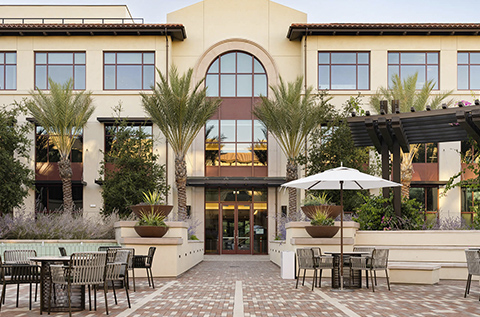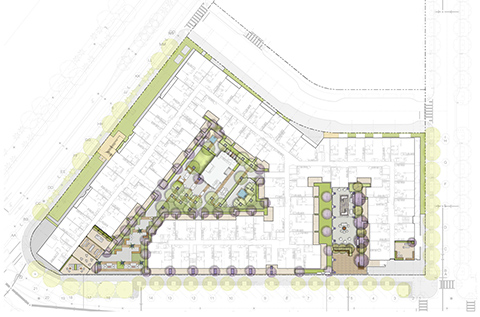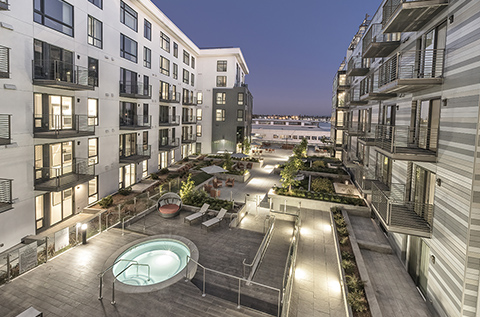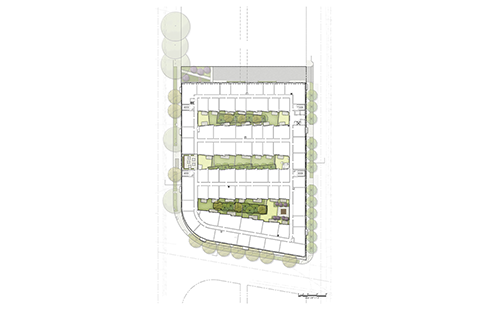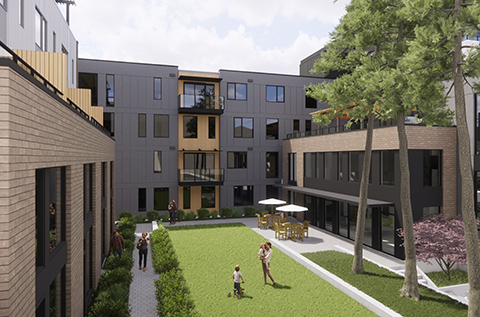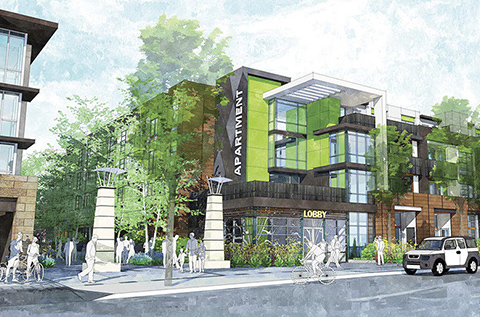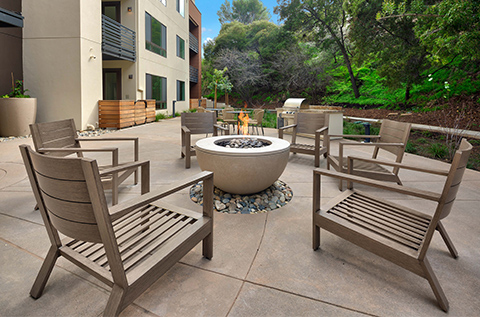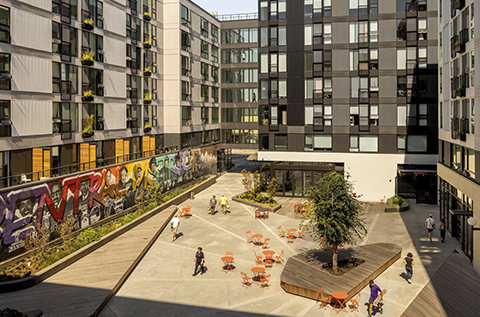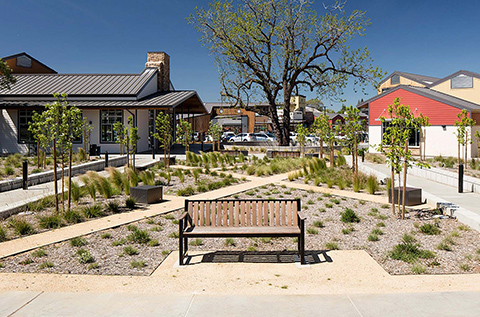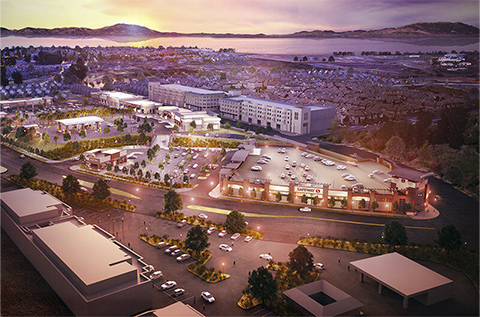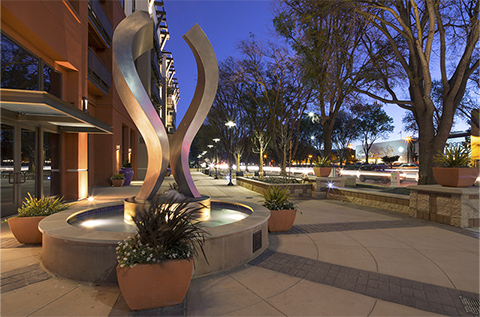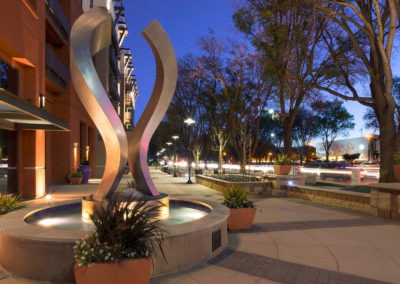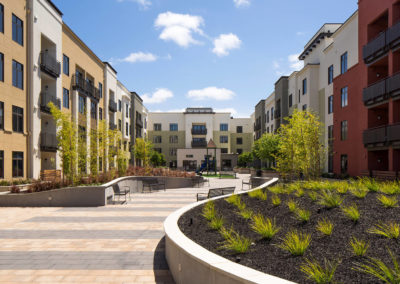Nineteen800
JETT Landscape Architecture + Design collaborated with the architects, the developer, and the City of Cupertino to create elegant podium and street-level outdoor environments supporting and enhancing over 2-1/2 blocks of this urban mixed-use project.
JETT’s role was central to the success of this major new development that included 300 apartments, 100,000+ square feet of retail space, and a large podium-level courtyard. JETT tackled significant technical challenges ranging from post-tension podium slab designs to the four-foot elevation change which we change along Valco Parkway turned into a seamless retail street frontage.
OVERVIEW
Location
Cupertino, CA
Completed
2014
Client
KCR Development
Architect
MBH Architects
Images
Misha Bruk Photography and
JETT Landscape Architecture + Design
View More Mixed-Use Projects
