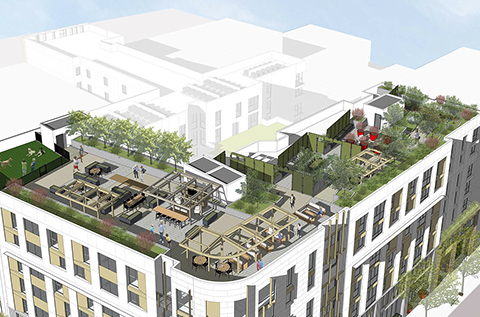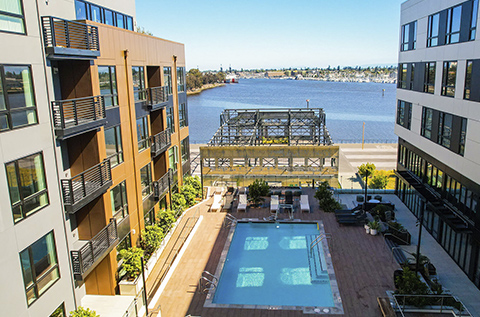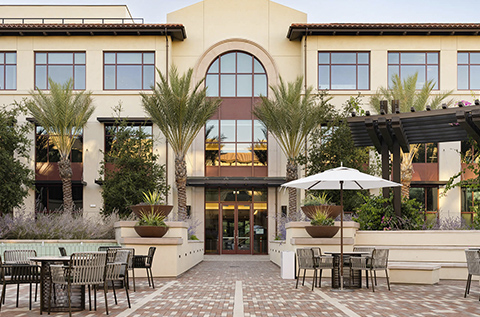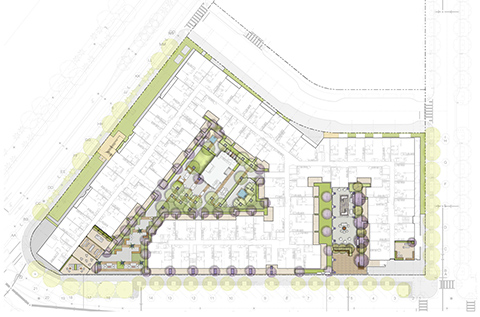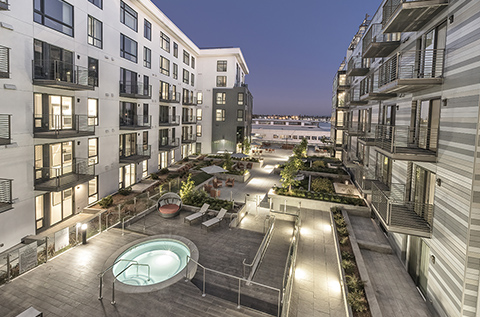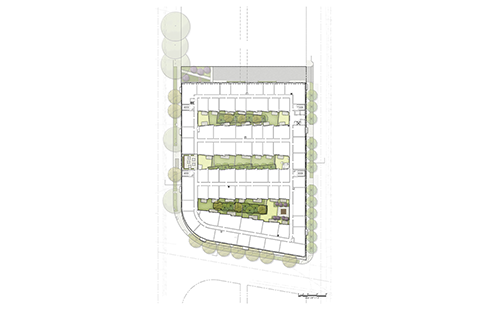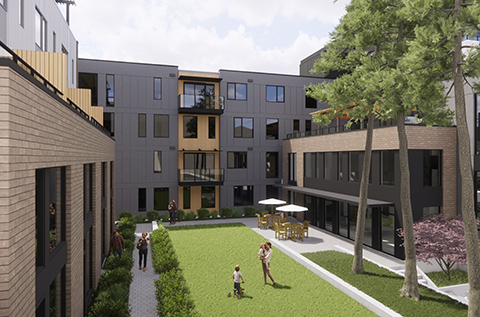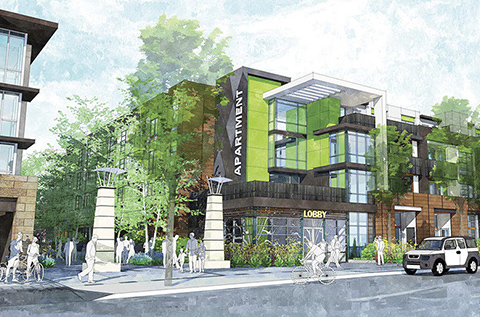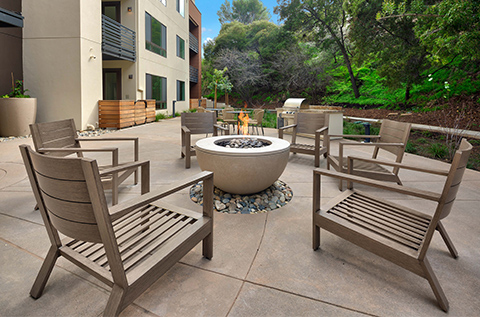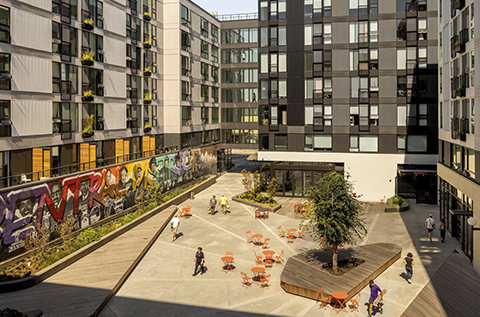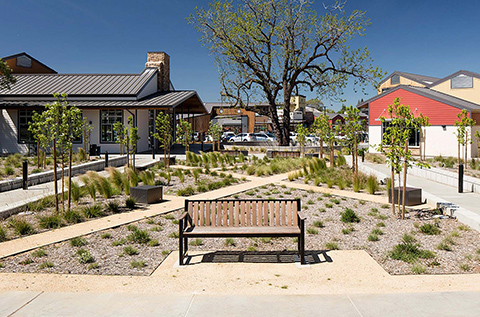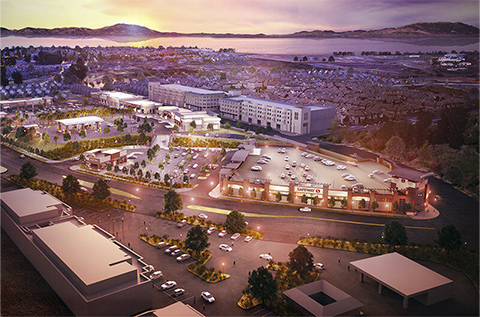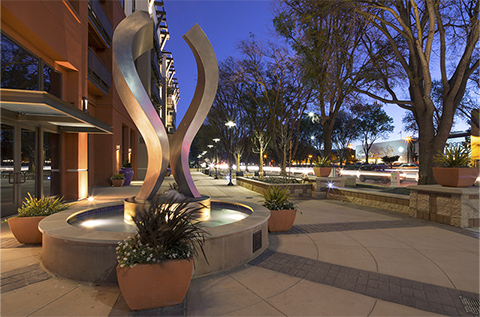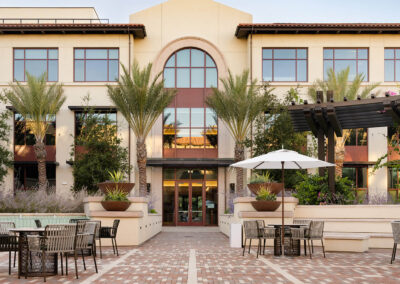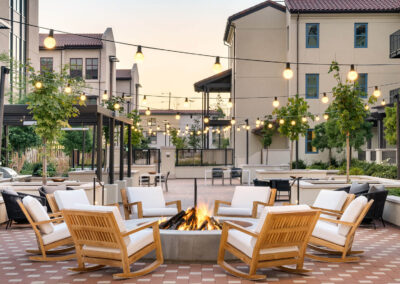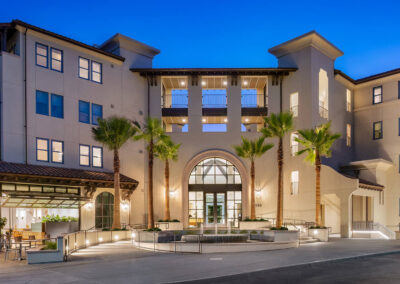Springline
Envisioning a center of activity within downtown Menlo Park, JETT Landscape Architecture + Design integrated multiple public and private plazas within a 6.4 acre on-structure campus in this new transit-oriented, mixed-use development. Located adjacent to Menlo Park’s Caltrain station, the design goals were focused on making Springline a memorable place to live, work, and play. Public amenities include tree-lined streetscapes, a central plaza, pedestrian promenade with retail and dining, an amphitheater, fountains, and a dog park. A private residential courtyard offers community gathering opportunities amongst lounge areas, gardens, and a pool.
OVERVIEW
Location
Menlo Park, CA
Completion
2022
Client
Presidio Bay Ventures
Architect
BAR Architects
Images
Brian Kitts Visuals
View More Mixed-Use Projects
