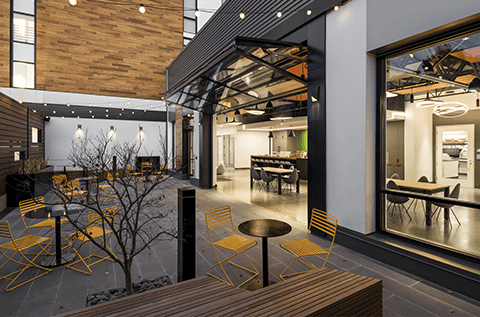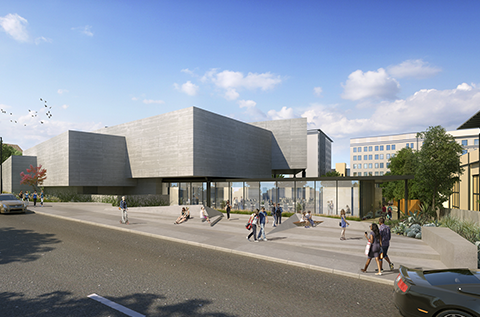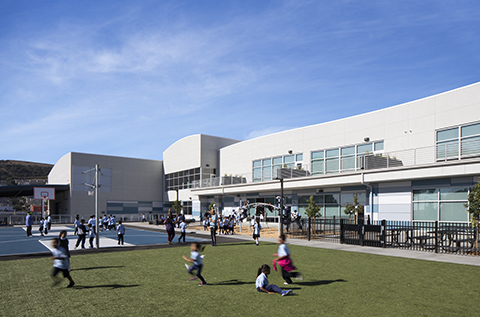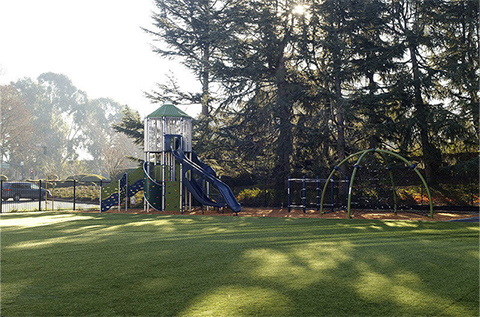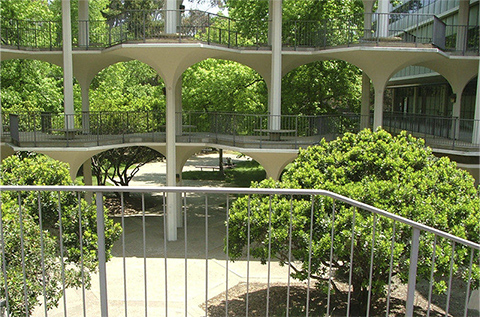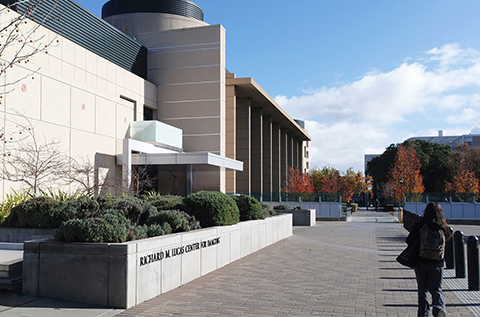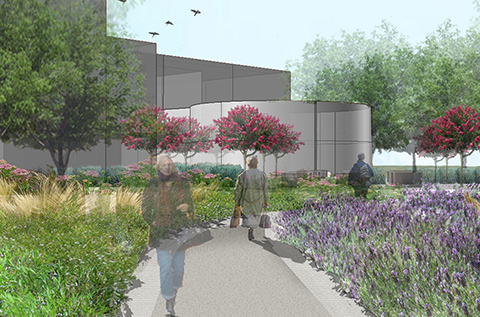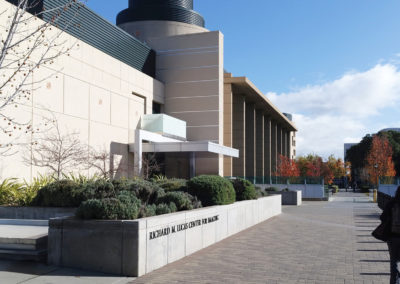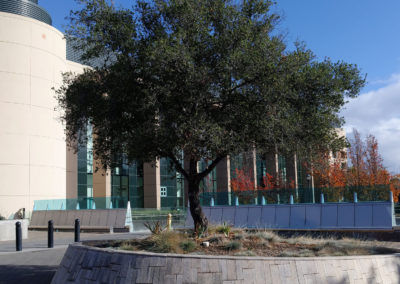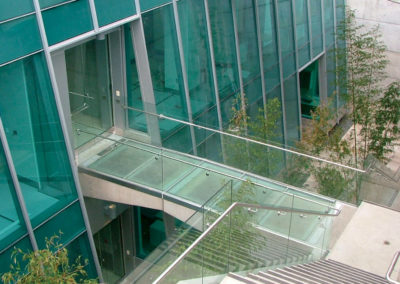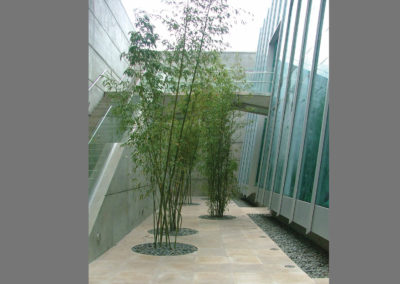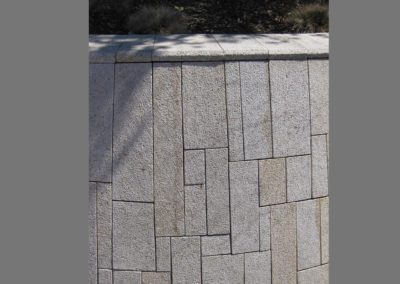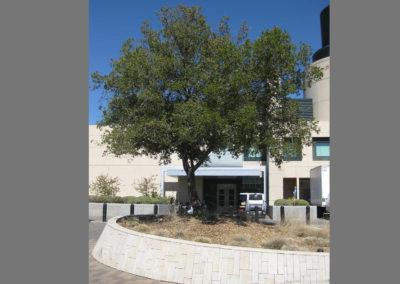Stanford University — Lucas Center Expansion
JETT Landscape Architecture + Design designed an urban plaza, “parkette,” and “light court” to serve researchers, pedestrians, cyclists and patients. The project required highly technical execution between several disciplines to complete this two story, below-grade, state-of the-art research facility. The overall composition provides a pivotal urban connection between existing and proposed facilities within the medical center and larger campus context. Challenges included siting a large field-grown specimen oak tree above underground occupied space, and making a narrow below grade space enjoyable to view from the interior and to occupy. Simplicity in our design was combined with rich materials and detailing to produce the successful execution of the project.
OVERVIEW
Location
Palo Alto, CA
Completed
2004
Client
Stanford University
Images
JETT Landscape Architecture + Design
View More Life Sciences Projects
