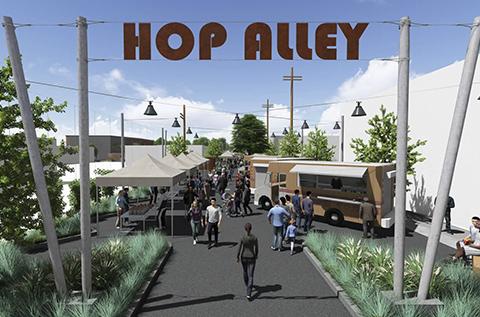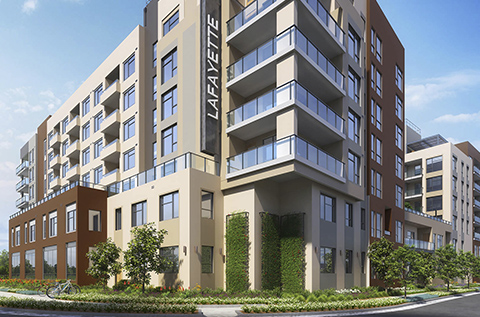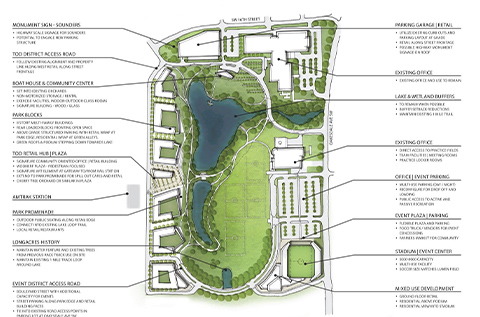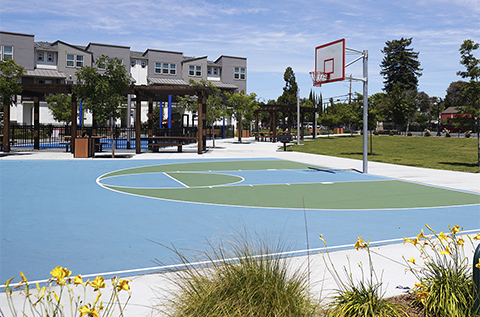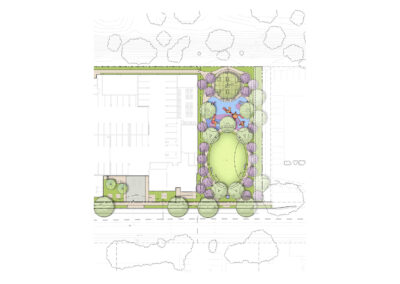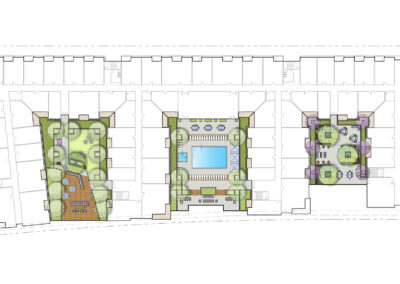Tasman East by SummerHill Apartment Communities
Located in the Hill District of the Tasman East Specific Plan, the park will bring desirable open space to a new transit-oriented development. Linking Santa Clara’s new Tasman East and City Place developments, the park acts like an open space intersection, strengthening a vibrant web of new communities.
The park accommodates activities for people off all ages, bicycle parking, pedestrian-level lighting for nighttime use, bench seating, all-inclusive play area for children, dog lounge, family picnic area adjacent to the playground, charcoal grills, and a large shade tree. Amenity spaces flow together with a loop pathway that creates a symmetrical green jewel in the expanding city. Stormwater treatment areas will be planted with species appropriately acclimated to thrive. The planting design will use a variety of Mediterranean-style, native and drought-tolerant plant species to create layers of color and texture while the irrigation design will comply with the requirements of the State of California’s Model Water Efficient Landscape Ordinance and City of Santa Clara Design Guidelines.
OVERVIEW
Location
Santa Clara, CA
Client
SummerHill Apartment Communities
Architect
KTGY
Images
JETT Landscape Architecture + Design
View More Park Projects
