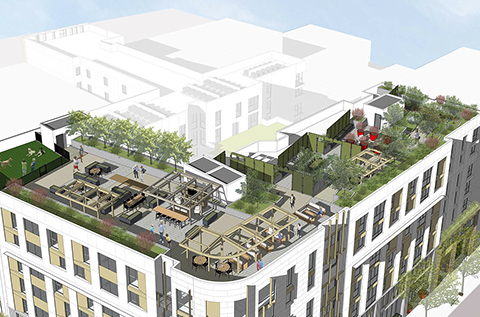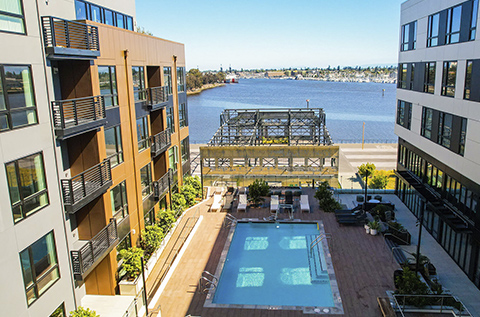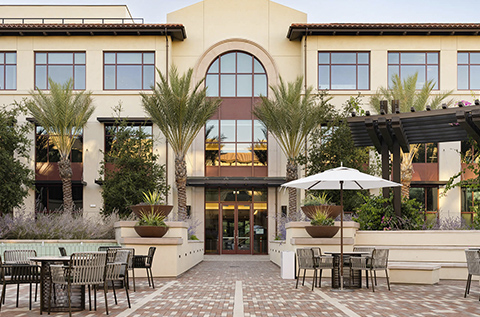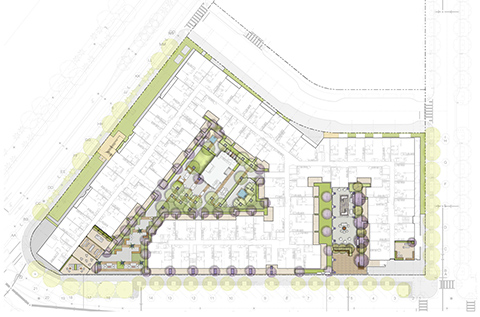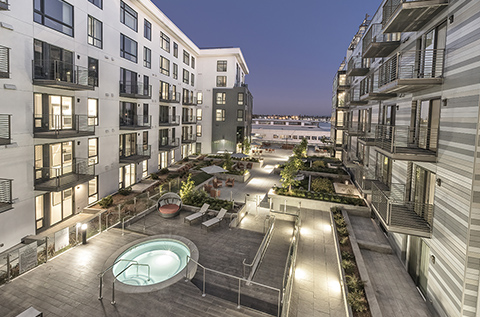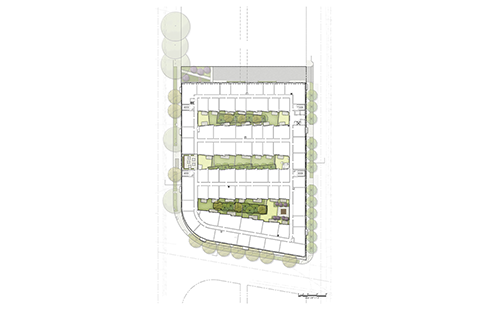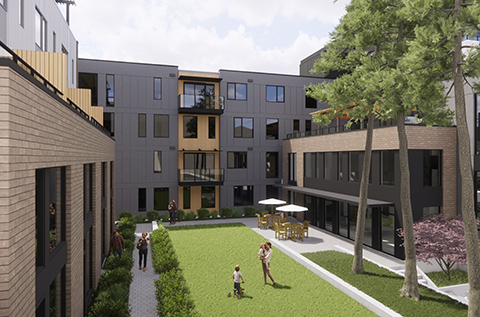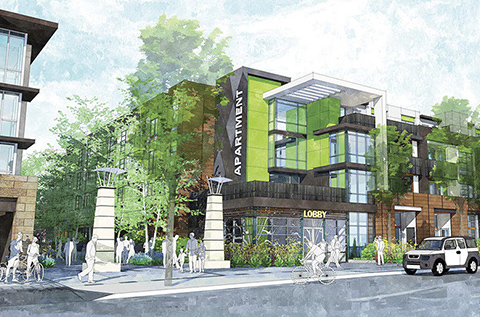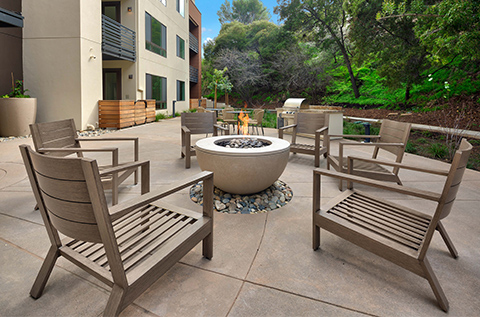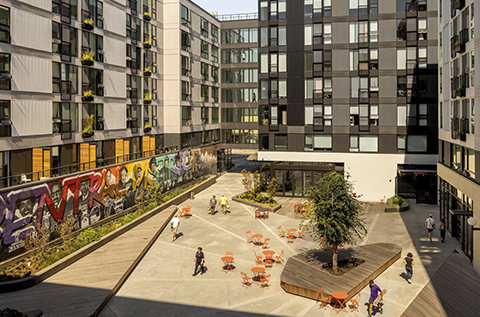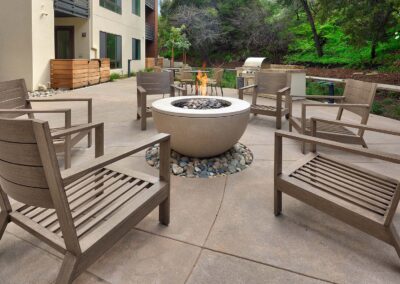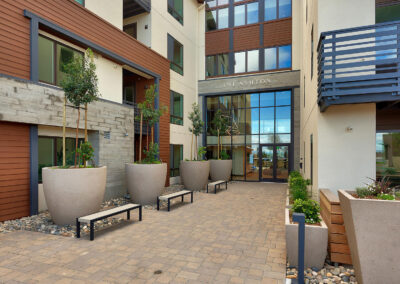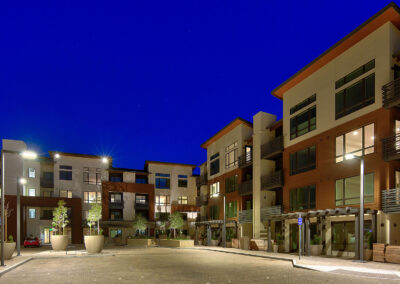The Ashton
JETT Landscape Architecture + Design collaborated with the architects and the City of Belmont to develop a new mixed-use development. The landscape design created a grand modern plaza the ground floor with a podium with integration of existing hillside planting and storm water control which are utilized in spectacular waves of colors and texture and located throughout the 1.85-acres site. The outdoor deck on a podium level has an outdoor kitchen, fire pit, amenity areas and site furnishings to accommodate residential and commercial spaces.
OVERVIEW
Location
Belmont, CA
Completed
2019
Client
Sares Regis Homes
Architect
DAHLIN
Images
DAHLIN
View More Mixed-Use Projects
