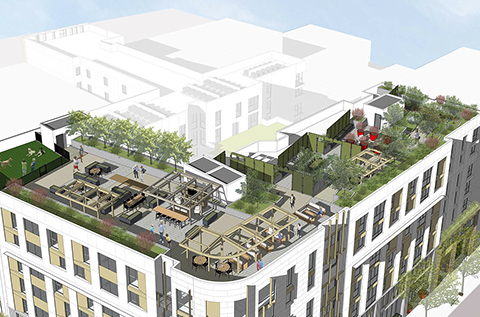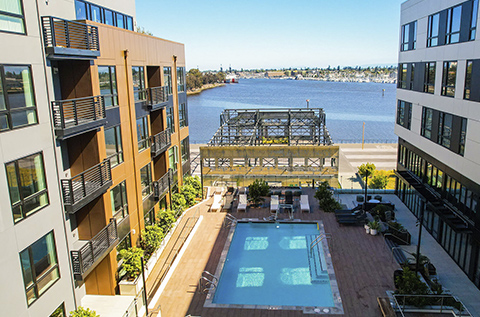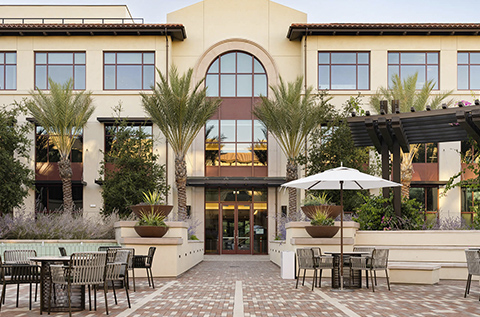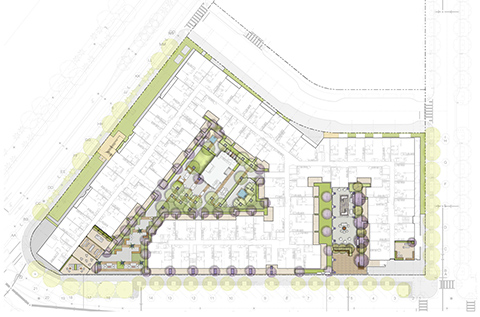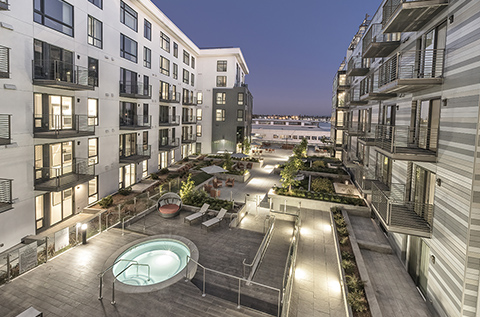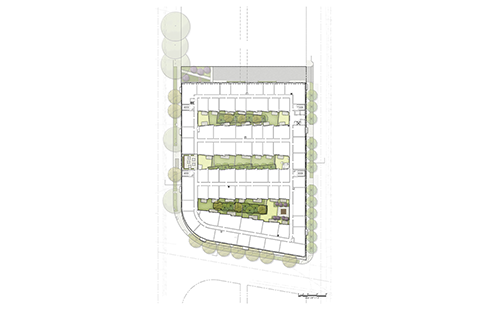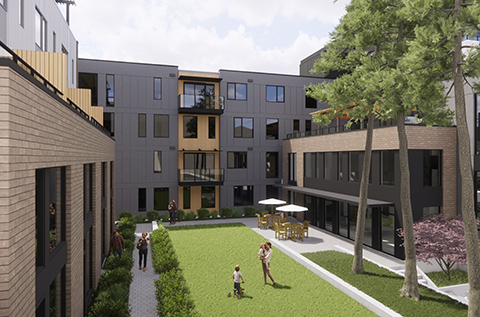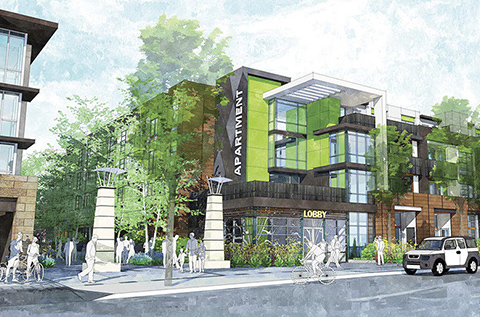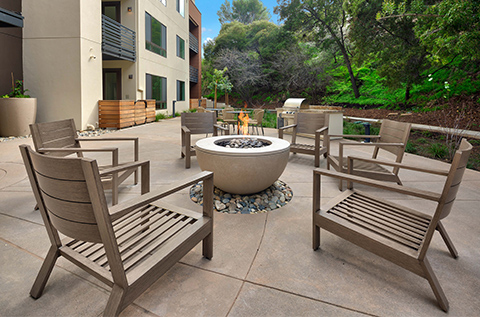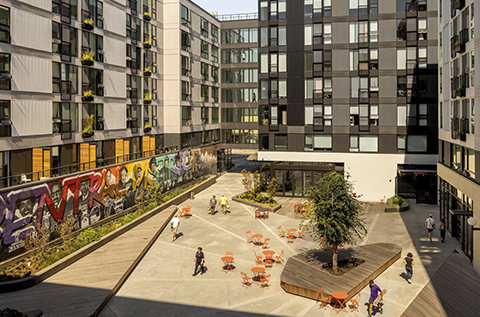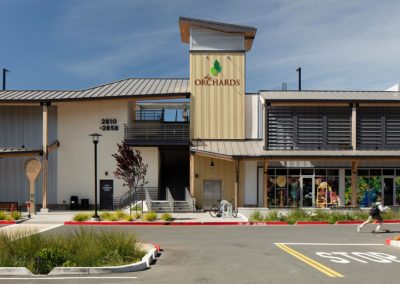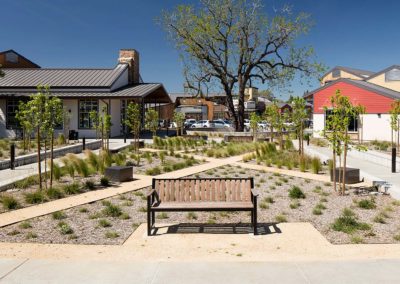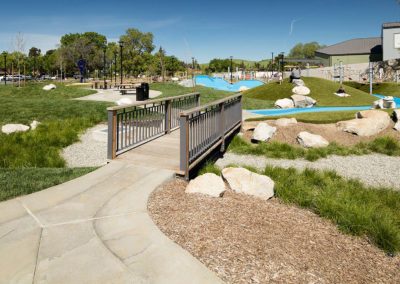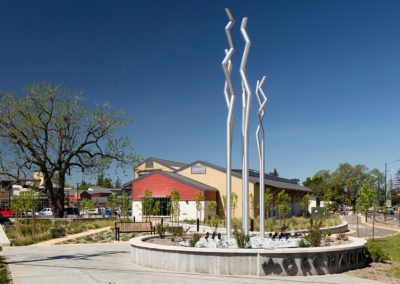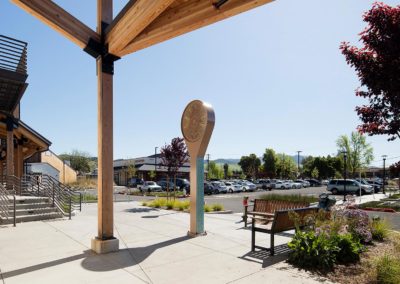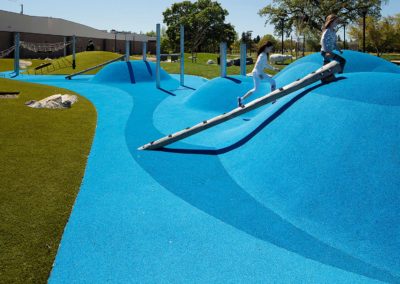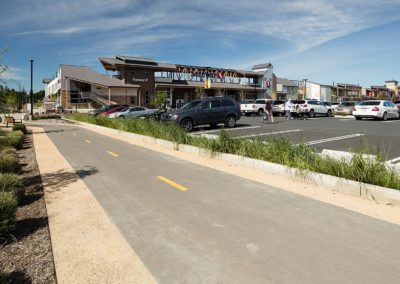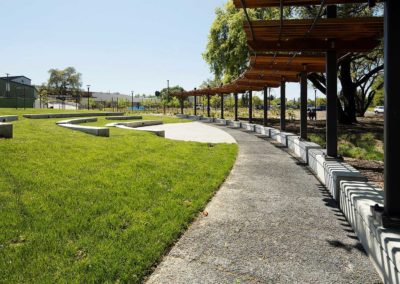The Orchards
JETT Landscape Architecture + Design was integral in the design of a 24 acre mixed use project consisting of retail, restaurants, housing and a 4-acre public park in Walnut Creek, CA. It is intended to serve both the local neighborhood and adjacent business park as a social & community hub.
The landscape was designed to be integral with the surrounding neighborhood, incorporating a perimeter multi-use path for bicyclists and pedestrians as well as a web of interconnecting paths running through the site. The park includes both passive and active amenities, such as an outdoor amphitheater, a linear water play feature and numerous seating areas – from large to small – interspersed among existing oak and walnut trees.
OVERVIEW
Location
Walnut Creek, CA
Completed
2017
Client
Terramar/TRC
Architect
Lowney Architecture
Images
Misha Bruk Photography
View More Mixed Use Projects
