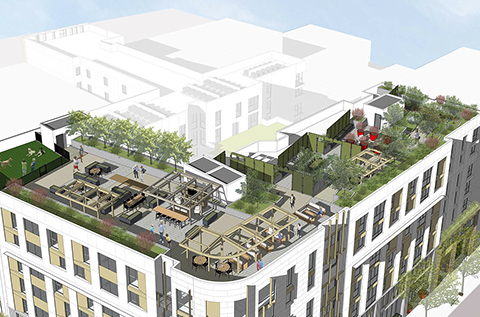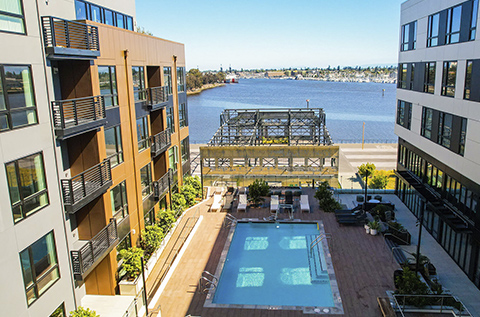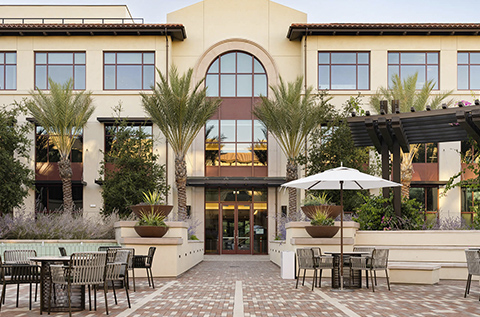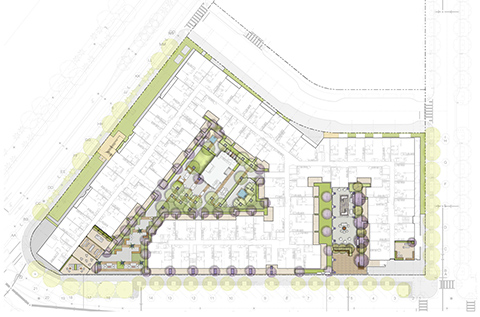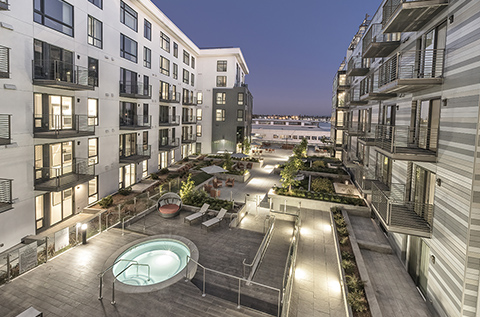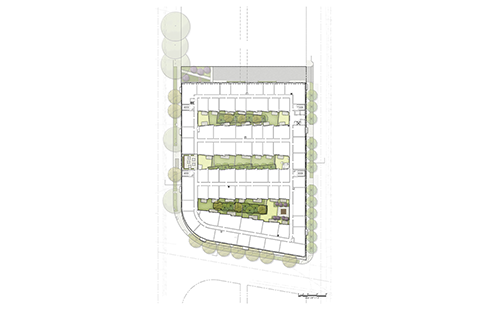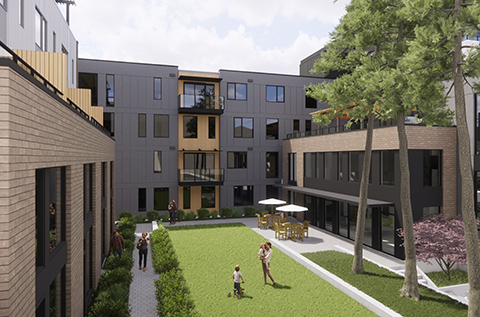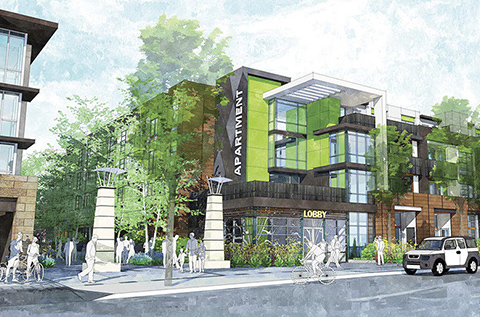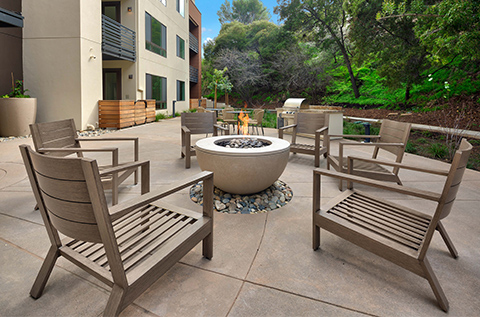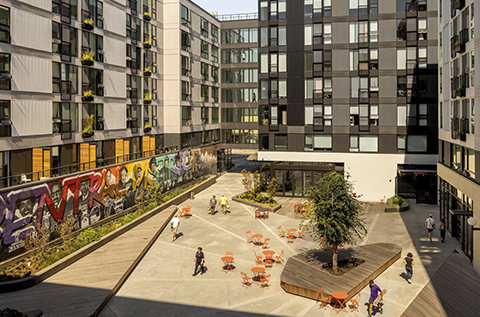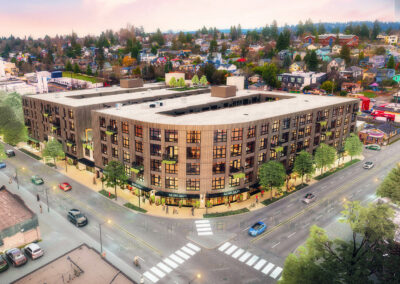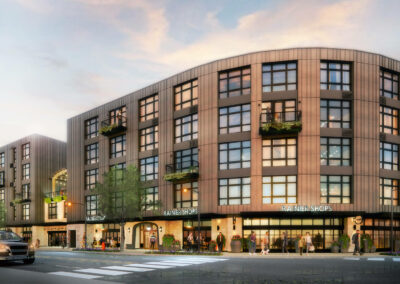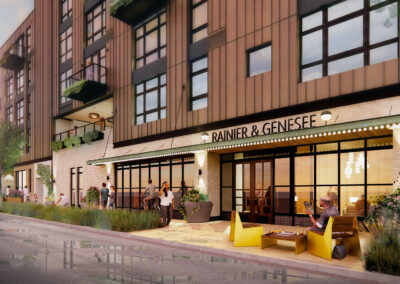Rainier & Genesee
Creating a new anchor North of Columbia City’s retail district, the Rainier and Genesee mixed use building provides ground floor retail and residential living above. The building mimics the neighborhood’s industrial past, creating interior courtyards and a large roof terrace to host all scales of community gathering. The roof, courtyards, and streetscape work together to filter the stormwater for the site through a series of treatment planters both over structure and on-grade. Streetscape enhancements include public eddies for seating and retail spill out to activate the public realm along all three sides of the building.
OVERVIEW
Location
Seattle, WA
Client
Lake Union Partners
Architect
SkB Architects
Images
SkB Architects
View More Mixed Use Projects
